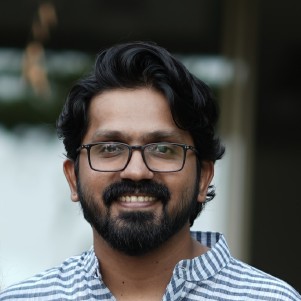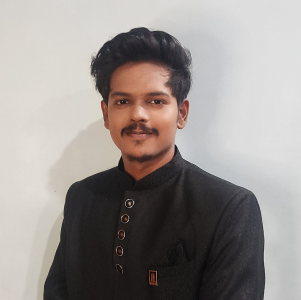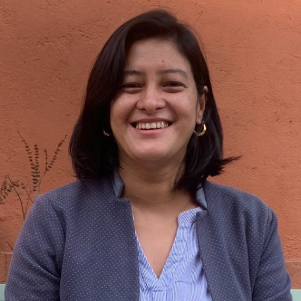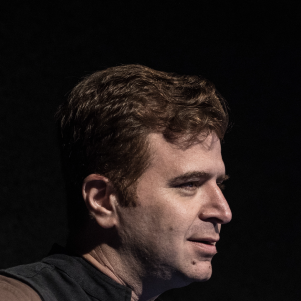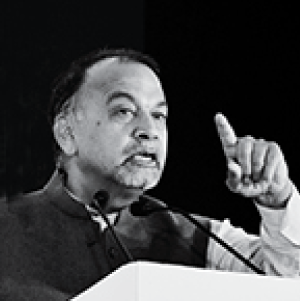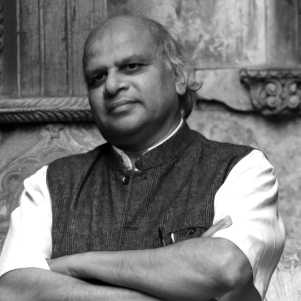

The Open Ideas National Competition 2024 – Season IV on Improving Livability of Small Houses organised by Habitat Forum [INHAF] in partnership with Sustainability Initiatives[SI] seeks to engage practising architects, interior designers, planners, engineers and senior students of these faculties; related Non-Governmental Organizations (NGOs); Government agencies; Professionals working on slum-upgrading and slum rehabilitation, and others with innovative ideas in developing proposals on Improving the Livability of Small Low-cost Housing. The competition aims to share innovative ideas and solutions with field agencies, both public and private, implementing projects such as PMAY [Pradhan Mantri Aavas Yojna] and other affordable housing schemes with a view to improve the design of the houses being built in our cities.
The Competition also intends covering current and past In-situ Slum Improvements Projects and Slum Rehabilitation Projects to seek ideas on improving project design, planning, financing, and implementation of such projects.
The competition seeks innovative ideas in the challenging domain of designing small houses. It also aims to draw attention and raise awareness that:
1. The inadequate size dictated by affordability constraints could be stretched through innovations in planning, designing, and construction
2. People-centric project planning should include psychological, social, cultural and life-style factors as also the participative/ consultative practice
3. Sustainable aspects of water and energy conservation and waste management should be an integral part of the project design
4. Buildings should add constructively to the larger urban landscape, and
5. Emphasis should also be on the ‘community’ aspects of living
This competition seeks to address the challenges faced in the supply of liveable yet affordable houses in India. Innovations are sought to deliver:
- Better Designed Small Houses
- Better Functioning Buildings with Sustainable Services And Green Building Parameters
- Better Relating Neighbourhoods
- Better Managed Community Spaces To Facilitate Community Living
- Better Functioning Urbanscape
The competition also seeks ideas on making the building bye-laws more realistic and sensitive to the needs of small apartments and low-cost housing. It also asks competition participants to identify and present innovative ideas and solutions created and adopted by residents in their homes to improve liveability. The main emphasis of the competition is on practical, doable, and implementable ideas.
Jury Panel
More information about the competition components and the deliverables are available in the detailed brochure. Click here to Download.
Last Date of Registrations : 31st July 2024
Submission : 31st August 2024
Results : 15th September 2024
Your entries can be submitted in PDF format with a maximum size of 12MB. The deadline to submit is 31st August 2024. For more details, please refer the Competition Brochure.
1st Prize : ₹ 1,00,000
2nd Prize : ₹ 50,000
Special Mentions for Two Outstanding Designs
Please use the following sheet templates for the submission. Click here to dowalod the Sheet Templates.
Registration
REGISTRATIONS ARE NOW OPEN!
The competition is open to Architects, Engineers, Planners, Interior and Furniture Designers, Students of above Faculties, Non-Governmental Organisations in the settlement development sector, Government Agencies, Professionals working on slum upgrading and slum rehabilitation, Designers and shelter providers from the Informal sector, both local and international. Participants can participate in the competition either as individuals or as a team or firm/agency.

Please click here for FAQs. For further queries/clarifications/suggestions etc. please contact the organisers at competition@inhaf.org
Contact Person : Chitrakshi Shirke, +91 9455001026
Media Partner ArchitectureLive!

