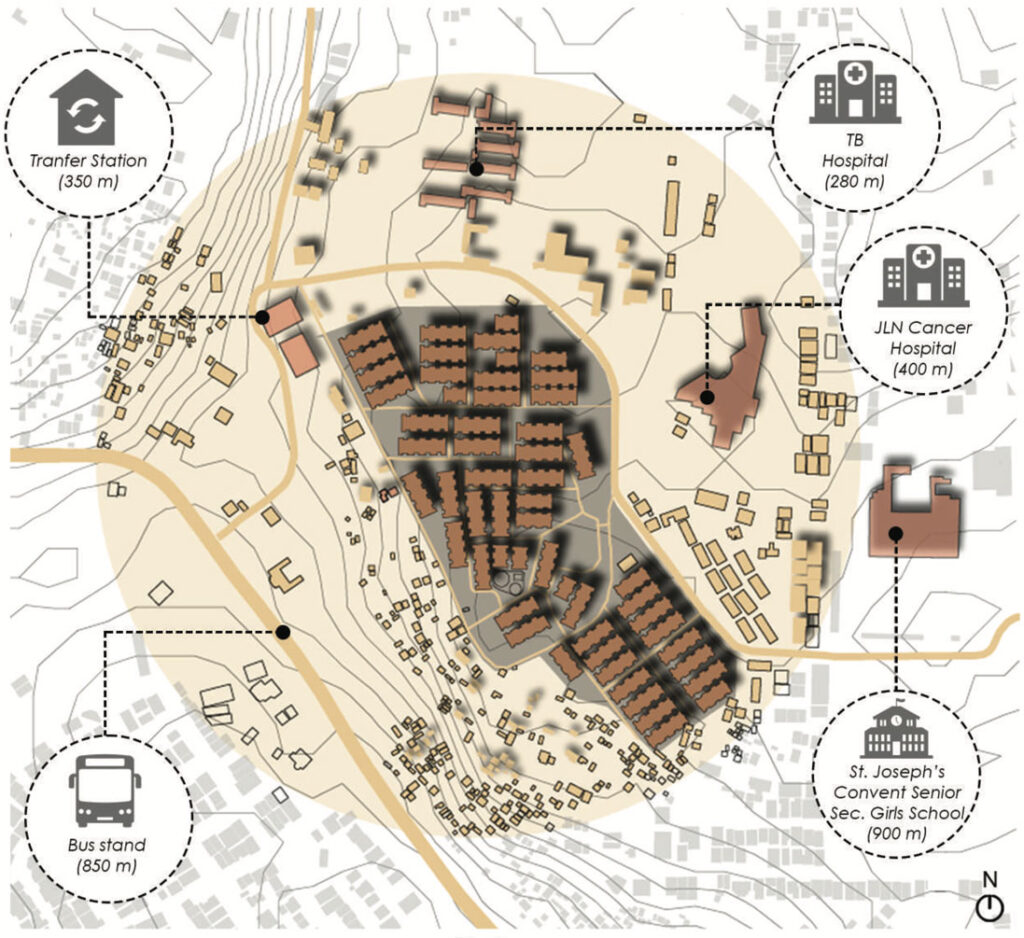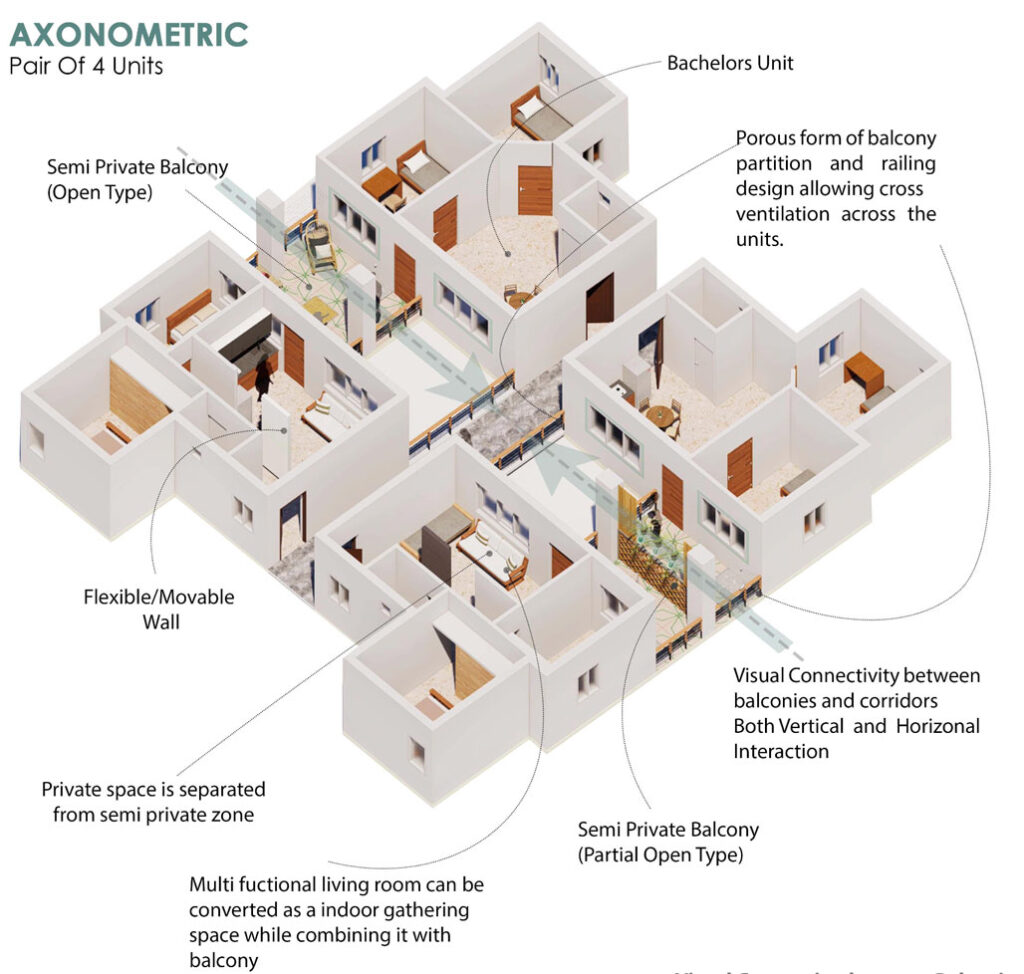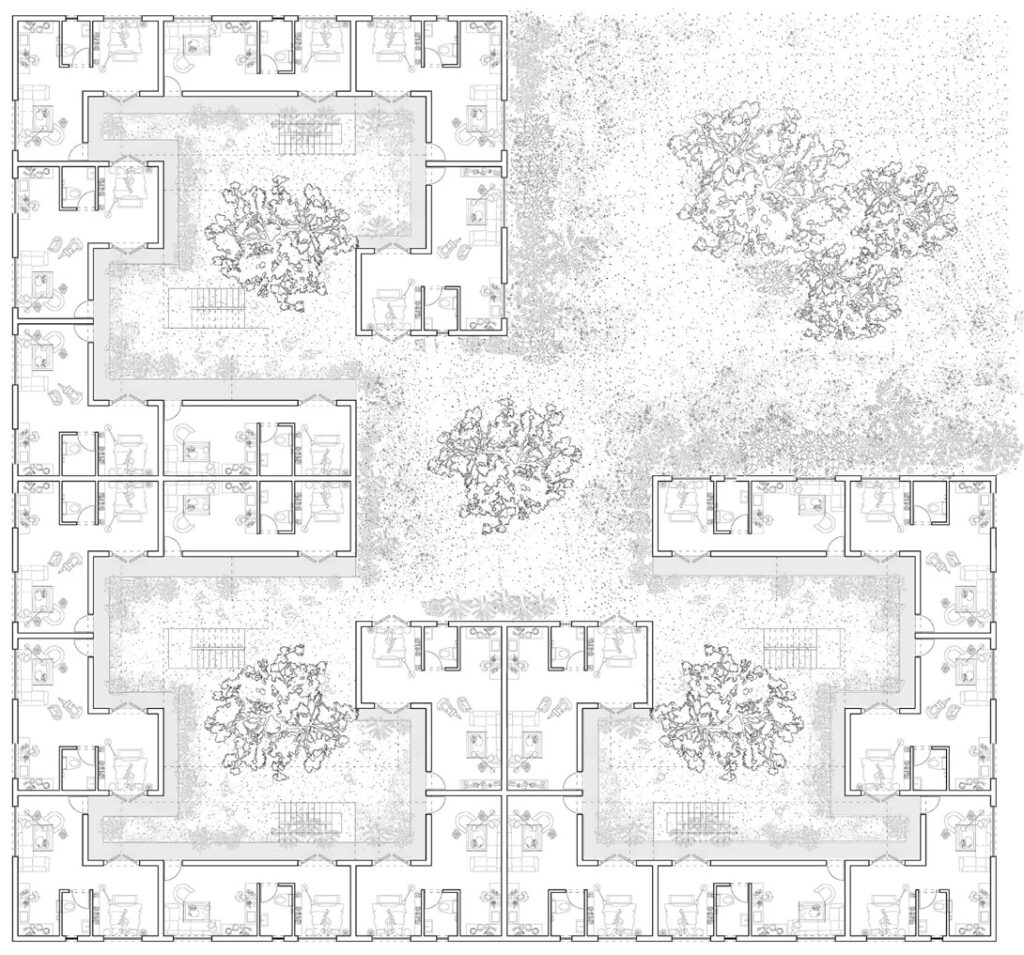

The Open Ideas National Competition 2022 on Improving Liveability of Small Houses organised by Habitat Forum INHAF in partnership with CREDAI Pune Metro seeks to engage practising architects, interior designers, planners, engineers and senior students of these faculties; related Non-Governmental Organizations (NGOs); Government agencies; Professionals working on slum-upgrading and slum rehabilitation, and others with innovative ideas in developing proposals on Improving the Liveability of Small Low-cost Housing being constructed by public agencies and private builders under the PMAY (Pradhan Mantri Awas Yojana) and other affordable housing schemes and projects.
The Competition also intends covering current and past In-situ Slum Improvements Projects and Slum Rehabilitation Projects to seek ideas on improving project design, planning, financing, and implementation of such projects.
The competition seeks innovative ideas in the challenging domain of designing small houses. It also aims to draw attention and raise awareness that:
1. The inadequate size dictated by affordability constraints could be stretched through innovations in planning, designing, and construction
2. People-centric project planning should include psychological, social, cultural and life-style factors as also the participative/ consultative practice
3. Sustainable aspects of water and energy conservation and waste management should be an integral part of the project design
4. Buildings should add to constructively to the larger urban landscape, and
5. Emphasis should also be on the ‘community’ aspects of living
This competition seeks to address the challenges faced in the supply of liveable yet affordable houses in India. Innovations are sought to deliver:
- Better Designed Small Houses
- Better Functioning Buildings with Sustainable Services and Green Building Parameters
- Better Relating Neighbourhoods
- Better Managed Community Spaces for Community living
- Better Functioning Urbanscape
The competition also seeks ideas on making the building bye-laws more realistic and sensitive to the needs of small apartments and low-cost housing. It also asks competition participants to identify and present innovative ideas and solutions created and adopted by residents in their homes to improve liveability. The main emphasis of the competition is on practical, doable, and implementable ideas.
First Place
Participants:
Purvis Kathiriya, Dhruv Goel, Kajal Rana, Aparna Vaish, Dnyanesh Kale, Richa Markam, Sushma Rani, Sahil Gandhi, Poonam VisaveUnique ID: INHAF-20220140
Site Location:
Purvis Kathiriya, Dhruv Goel, Kajal Rana, Aparna Vaish, Dnyanesh Kale,
A house is not just a space of a few meters by meters but a space where a family resides. Urban Housing shortage exists due to the rising population and increased urbanisation. Increasingly viewed as a commodity, housing is most importantly a human right. Our project aims to create homes which cater to psychological, sociological and cultural factors keeping affordability in mind. Participatory planning a n d inclusive development: poverty reduction; liveable, people centred, poor sensitive and environment friendly cities and sustainable development are the major factors taken into consideration.
Our design challenges the authority's approach of prioritizing quantity over quality in slum rehabilitation projects. The current strategy of cramming in as many houses as possible, without leaving any open spaces or providing adequate infrastructure, is flawed. Our design emphasises the importance of creating a balanced and sustainable living environment that includes open spaces for community gathering and recreation, as well as access to basic services like water, sanitation, and healthcare. We believe that the authority's approach disregards the needs and aspirations of slum residents, and our design aims to shift the focus toward creating livable and inclusive communities.

Second Place
Participants:
Bibi Syeda Hafiza Jamal
Unique ID: INHAF-2036
Site Location:
Bibi Syeda Hafiza Jamal
A Space that prioritises "uyir" (life) and "equity" (fairness and justice) would aim to ensure that all individuals have equal access to resources and opportunities. The existing TN housing board located in Villivakkam is facing a number of architectural challenges that can negatively impact the livability and sustainability of the built environment. These challenges include insufficient common spaces, lack of commercial front, monotonous planning, poorly lit corridors on lower floors, inadequate open spaces, communication barriers between floors and dwellings, and an absence of energy-efficient measures. To address these challenges and enhance the functionality and aesthetics of the housing board, the project proposes innovative solutions that focus on improving the livability of small dwellings.
The project aims to create flexible common spaces that can be adapted to meet the changing needs of residents. The design incorporates the use of alternative building materials to reduce construction costs. They prioritised the use of natural materials that are renewable, recycled, or reused to minimise the environmental impact of the building while maintaining comfort and wellness for its inhabitants. Another key aspect of the project is the implementation of hybrid internal layouts. These layouts are designed to maximise space utilisation and flexibility, while also promoting natural lighting and ventilation. Finally, the project prioritises the well-being of residents by ensuring that the design incorporates features that promote indoor air quality, natural lighting, and overall comfort. This includes the use of sustainable building materials, efficient heating and cooling systems, and green spaces.

Third Place
Participants:
Rainmaker Studio Suman Paul
Unique ID: INHAF-20220142
Site Location:
Adugudi settlement is situated in Bangalore in-between very important areas of the city. It is surrounded by Koramangala, Ej pura, Austin town as immediate neighbourhoods and very much in proximity of the main city central business district, Hosur main road, Domlur, Indiranagar etc. It is a complete organic development which has happened over a 30 year span.
Predominantly a multi- storey row housing typology with extremely small footprints and multi-family dwellings, Adugodi houses are severely compromised of natural light and ventilation. The only opportunity for light and ventilation is from one side on the access corridor facing the road. The access roads are of an average width of 3 to 4 metres and often not of a consistent width due to irregular encroachment or mis- alignment of the buildings. Some of the roads terminate at deadends, and vehicular traffic is an impediment as well.
The project proposes a larger system of living conditions in spite of taking care of a part of a bigger living community. Hence, we looked into rehabilitating the entire 9000 households within the same available land by amalgamating different pockets into one large unified parcel. This approach necessitates to come up with a structure plan with respect to the both city scale and micro level indigenous urbanism.


Contact Person : Ujjvala Krishna, +91 9482946233
