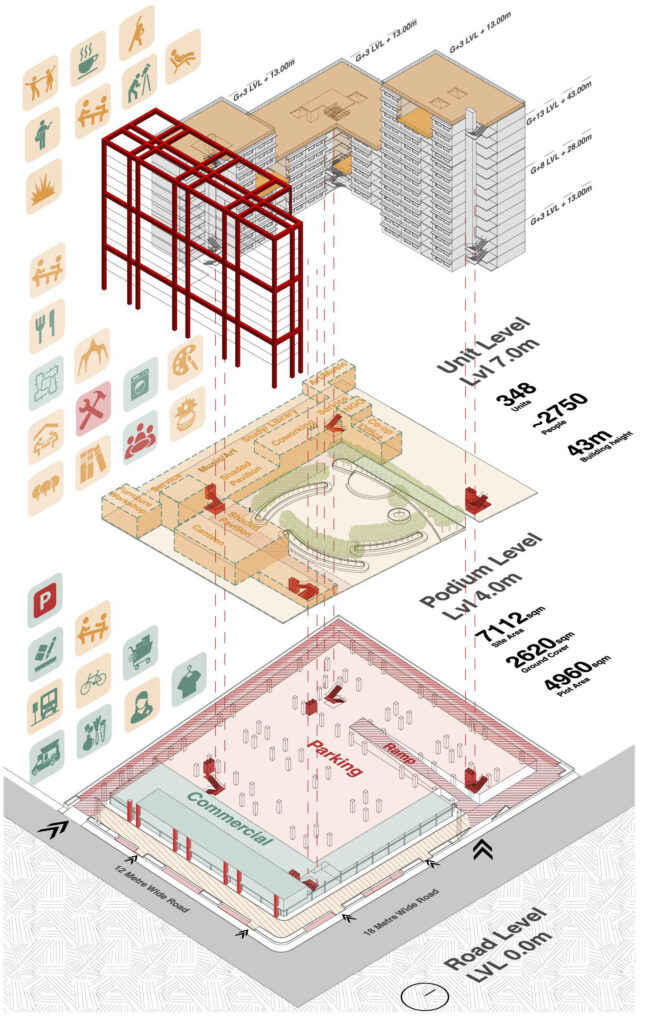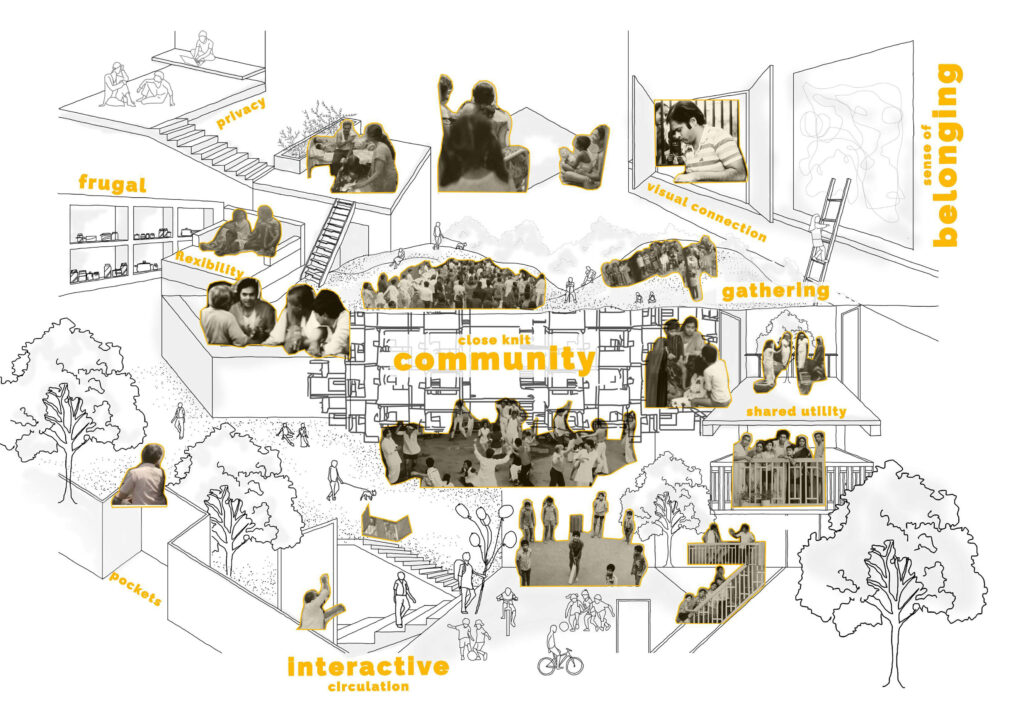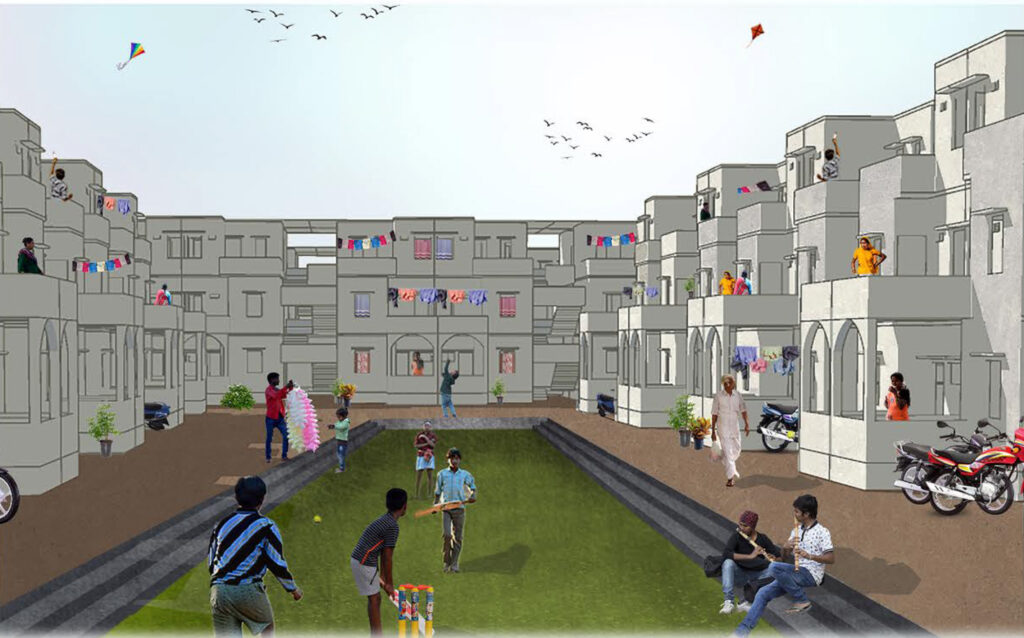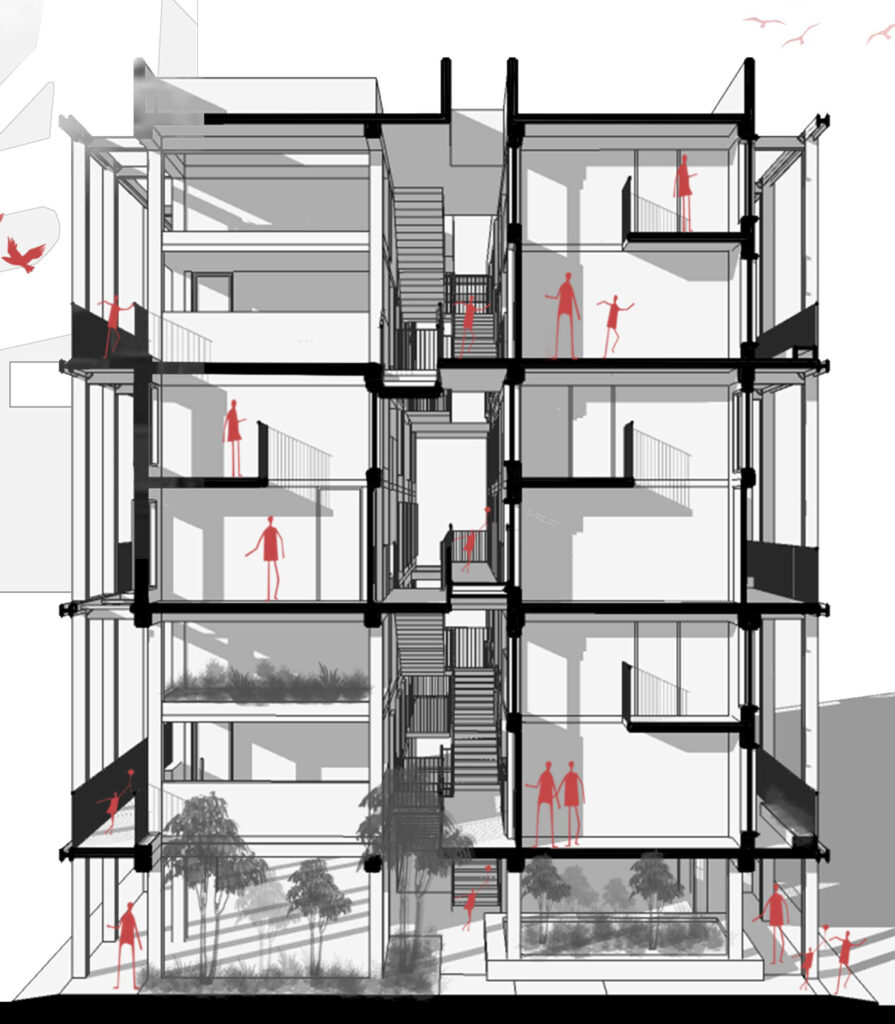
The Open Ideas National Competition 2021 on Improving Liveability of Small Houses (Season II) organized by INHAF (Habitat Forum) in partnership with Youth for Unity and Voluntary Action (YUVA); INI Design Studio Pvt. Ltd and The Indian Green Building Council ( IGBC) sought to engage practicing architects, interior designers, planners, engineers, and students of these faculties; related Non-Governmental Organizations (NGOs); Government agencies, professionals working on slum upgrading and slum rehabilitation, and others with innovative ideas in developing proposals with the goal of improving the liveability of small low-cost houses or apartments being constructed by public agencies and private builders under PMAY (Pradhan Mantri Awas Yojana) and other affordable housing schemes and projects.
The challenge of this competition was to share ideas that were practical, doable, and implementable. It was also necessary to work on building bye-laws in order to actualize new design ideas that had been suggested. Participants were given the task of creating designs that could change the way these families live, their children grow up, their homes function, their buildings look, and cities develop. Participants were also asked to present two case studies demonstrating how to effectively add usable space to existing homes for living functions, storage, space, extensions, and so on.
As a result, participants were challenged to come up with new ideas and innovations for small houses that would improve their design, functionality, and aesthetic appeal. The winners and honourable mentions were able to assess the current site’s problems and respond quickly with innovative solutions.
This project is situated on the outskirts of Ahmedabad, in Motera. It is a housing proposal in the EWS-II category, being developed by the Ahmedabad Urban Development Authority. Lying just within the proposed affordable housing zone, the project’s proximity to the highway creates great potential for growth and housing. However, public infrastructure needs to be made more accessible.
Thus, this entry proposes to reflect all aspects of living – the corner of the complex is allocated for commercial uses. Here, it is not the builder, but the people who had their smaller shops with houses to locate their work within the housing provided. This enables livelihoods to sustain, have an exchange system and account for missing amenities in the context.
This entry also proposes a mega structural frame in steel, unlike the usual concrete frame structure. This steel frame is for every 5 floors and not every floor thus providing a significant drop in construction costs. This also allows for
– Interlocking floors
– Customizable common spaces
– Precast flooring
These elements also reduce the time of construction and hence make the entire project cost-effective for the builder.
This proposal anchors the design in the creation of social spaces at all levels. As opposed to market-driven FSI (Floor Space Index), the project advocates for a Community Space Index that enables one to evaluate the performance of communal spaces and not just commercially tradable spaces for the market.
Through the loci of commons, this housing proposal creates various scales and networks of communal and collective spaces that tie across the private individual houses to create a sense of community.

Located in Worli, Mumbai, the Bombay Development Directorate (BDD) Chawls facing the sea and located on prime real estate land were initially designed to accommodate prisoners. Later, these tenements were inhabited by mill workers and converted into middle-class housing popularly known as the chawl. Chawls are now occupied by a mix of economic groups ranging from Economically Weaker Sections (EWS) to Middle-Class Groups (MIG), demonstrating a compact living of different ages, castes, religions, occupations, and such.
Since 2015, the redevelopment of these BDD chawls was pushed through along with others in Dadar and Lower Parel, with each assigned a private contractor. This redevelopment project is of significant importance in societal upliftment as it intends to provide safe and secure habitats, develop critical support infrastructure and improve the surrounding environment, thus raising the quality of life. It shall serve as a model for other Chawl redevelopment projects in the future. The project also aims to increase the economic output through the provision of commercial centres within the precinct.

The proposal by TATA consultants for the redevelopment of B.D.D Chawls in Worli is based on the concept of building intimate courtyards and creating a sense of belonging in the Chawl Community. Despite their strong conceptualization, it seems to be inefficiently reflected in the design proposal.
Hence, this redesigned proposal takes forward the initial conceptualization, translating it into the built environment efficiently by incorporating the valuable essence and everyday life patterns of the inhabitants. We aim to recreate the Chawl lifestyle while further upgrading it according to the needs and aspirations of the residents.
This project is located in Mandya, Karnataka which is close to Mysore. The land belongs to the Municipal Corporation. Residents are said to have migrated from Tamil Nadu and other nearby rural areas, two generations ago, mainly in search of job opportunities. Many factories in Mandya are seen as potential domains for the same. Redevelopment of this settlement began in 2015 as the built structures had dilapidated. Meanwhile, people were relocated to temporary settlements by the Slum Development Authority of Mandya. These structures were made of G.I. sheets, wood, steel pipe and concrete blocks. People have been waiting for the finishing of newly built houses.
The basis of our design lies in understanding the current lifestyle, routines, home-making, work patterns, and socio-economic setups of the group to thoroughly analyze their behaviour towards the newly provided premises. The following are the observations:

1. The new structure of living spaces in the rehabilitated homes aims to use the land to its maximum capacity, hence, eliminating any social gathering spaces, collective workspaces, and safe playing areas for kids.
2. Most of the earlier residences, although informal, had well-lit open spaces outside them that facilitated all these activities with minimal investment or maintenance. The loss of these core spaces for community activities leads to social distress, especially among the elderly, women, and children.
3. This, coupled with the societal restriction of movement for women pushes them into unwanted social isolation. It can be interpreted that such social isolation along with the new distinct sense of ownership influences an increase in appliance usage which further leads to an increase in electricity expenses, also driving them under financial stress.
These huge changes in spaces and lifestyles can rupture community networks and take a heavy toll on living patterns, quality of life and economics.
Based on these observations, the proposal draws inspiration from the chawls of Mumbai. In particular, its spatial structure including central open spaces, shared corridors and kholis, that has stood the test of time and ensured a better social lifestyle for its inhabitants.
Gulshan Chowk is a 200-household community as part of the bigger settlement of Baljeet Nagar in Delhi. A relatively recent community that evolved in the post-2010s, this settlement came about in the left-over sections of the hillock of Anand ‘Parbat’ that used to be a quarry in the 1980s. Like any other informal settlement, this community too has grown gradually. Over time, debris was used to level the hillock and water tanks to evolve into the present-day settlement. The community is inhabited mostly by Dalits from districts of rural Uttar Pradesh, Bihar, and Uttarakhand. Men work in the factories nearby and women work as domestic workers.

The biggest challenge for the community came in the form of a demolition that was carried out by authorities in 2017, where the ‘landowning’ agency wanted to take back control and evicted the community from the site. The resolute Gulshan Chowk residents fought back using engagement with elected representatives and petitions to re-establish their community brick by brick into a better state than its pre-eviction level development. It is in this context that this empowered community wishes to consolidate its development gains and move towards a better Gulshan Chowk.
The proposed design aims to act as a catalyst for an inclusive in-situ up-gradation approach, led by people, to create a liveable, resilient, and secure Gulshan Chowk. The concept rides on the fundamental premise that the people of Gulshan Chowk are capable enough to drive change in communities, and all that they require is direction and assistance from architects and planners who can help them evolve local solutions to the challenges faced.
Through this design proposal, Yerwada is imagined to have not just its physical environment developed but in fact a comprehensive approach adopted for the overall development because life is beyond the four walls. The affordable living criterion provides an area ranging from 25 to 40 square metres. The concept is to have an incremental approach where a built area of 25 square metres will be given and the dwellers can extend up to 40 square metres as and when. This proposal, therefore, focuses on flexible living conditions. Another concept emphasizes the fact that growth is not 2d but rather 3d. Thus, a mezzanine renders additional space in the same area, allowing healthy and controlled growth. Dwellers prefer to spend their time in the open which raises the need for ample open and interactive urban spaces which was again missing from the existing situation. Thus, comprehensive development with context to urban level is introduced. Last but not least, the site is located in a flood prone zone as per the Regional Disaster Management report, 2015. Thus, horizontal and vertical zoning is done attributing to this knowledge such that the commercial, retail and interactive spaces are located at the ground floor and the residential cluster begins from first floor. This is in response to flooding during heavy rains which is quite a common site.The Total Site area is 3.41 Acres having 495 dwelling units. The existing density thus equates to 145dut Ha.
According to PMAY policy, there is a requirement for a free-sale component on the site to cross-subsidize unit costs. The south side, easily approachable from the main road and ongoing metro is earmarked for free sale/commercial development. The ratio followed in our design proposal is 60:40, the former allotted to the rehabilitation component, unlike the 50:50 ratio that is the norm followed by the municipal corporation.





We are an Indian non-profit network, established in 1999, for collaborative thought, knowledge sharing & joint action amongst civil society, professionals and institutions in the human settlements field.
Quick Links
INHAF is a Public Charitable Trust and donations to it get tax exemption under Section 80 G of the Income Tax Act, 1961.
INHAF is also registered under the Foreign Contribution (Regulation) Act 2010.
Copyright © 2023 Habitat Forum (INHAF) I Privacy Policy